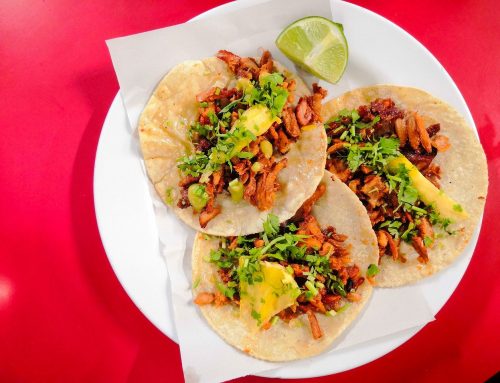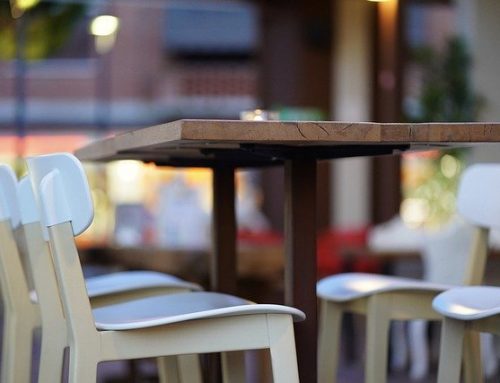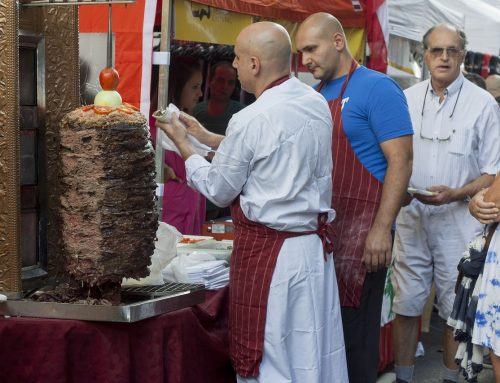As an independent restaurant owner, there comes this sort of terrifying moment in the “build stage” of your business where you must confront the cavernous room you’ve set aside for your loyal patrons, and figure out how to make it work best for both your customers and your bottom line.
Remember, customers will want to dine in at your restaurant only if you can manage to offer them an experience that’s somehow better than simply staying at home and microwaving a frozen pizza; creating a space that’s inviting, comfortable, and with a certain “cool-factor,” where customers want to spend time can be challenging, especially if you don’t happen to have a degree in interior design sitting in your back pocket.
But effective dining room design is about much more that hanging a few Edison bulbs and figuring out where to put the potted fiddle leaf fig tree. Even while you’re designing the aesthetics of your dining room, you also need to consider both how the space will be used and how your staff can flow most effectively through it, as well as how to maximize your revenue per square foot, keeping diners comfortable (but not so comfortable that they’ll tie up tables for hours). Here are six smart steps you can take right now to renovate your dining room into a gorgeous, inviting space, while keeping those tables profitably turning.
Recalibrate the size of the space devoted to dining.
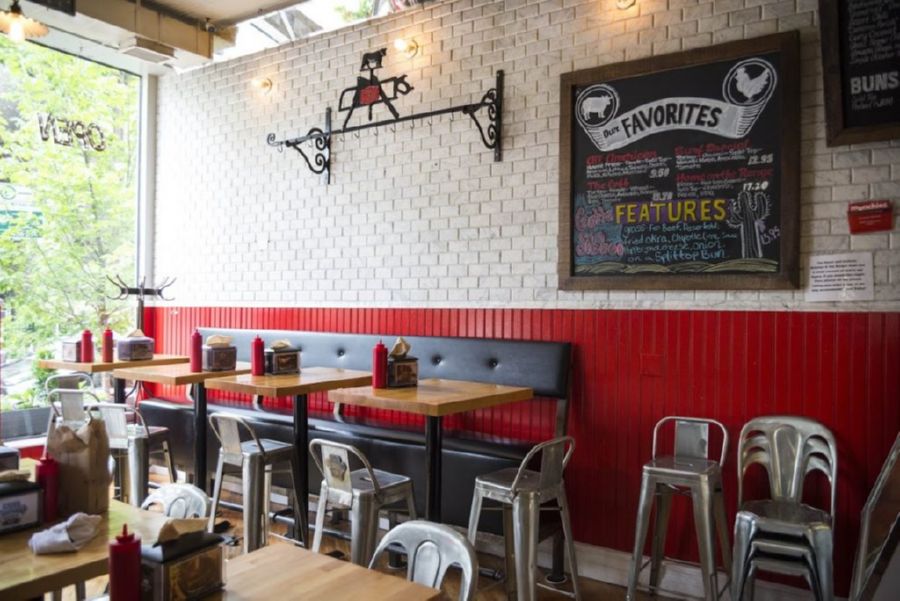
Diners need more space than they used to.
The general rule of thumb for figuring out how much of your commercial space to devote to a dining area is 60% – 70% of your overall usable space, with the remaining area devoted to the kitchen, dry storage areas, and the bathroom. Of course, this rule assumes you’re scratch-building a custom space, and that the full dine-in experience is going to be the focus of your business.
For many of us with leased spaces, you carve out a dining area based not on how much space would be ideal, but how much space you have. It’s also important to consider how you want customers to use the space; will you be offering multi-course meals, where the profitability per customer depends more on convincing them to stay for a while for cocktails, appetizers, entrees, desserts, and coffee? Or will your be slinging burgers as fast as you can to as many people as you can, with a focus on getting tables turned as quickly as possible? These questions will help define how much dining room space you really need.
Download Now: Menu & Recipe Cost Template: Download My Spreadsheet
Overall, plan to commit around 20 square feet of space to each individual seat. This seems to be the sweet spot for both customers and their comfort levels, as well as the efficiency of servers who will be spending several hours at a time weaving their way through the dining room.
Given the current state of indoor dining, may I suggest giving people even more room than you would normally. Space everyone out so they feel comfortable. You may even decide to block off every other table to avoid overcrowding.
Identify your vibe.

What’s your vibe?
Sometimes, in our rush to cobble together furniture, find artwork, and optimize our table layouts, we lose sight of the overall mood we are trying to create in our dining rooms. The most well-designed rooms in restaurants are trying to express a feeling.
- Is your dining room full of energy, light, and action, designed for quick lunches during the workday?
- Do you want to create a more romantic space, with soft lighting and crushed velvet banquette seating?
- Is your focus on fresh, organic ingredients, with a dining room filled with potted plants, trees, and fresh herbs used in the kitchen?
Defining your style early will help shape all of your purchasing decisions, and make your finished dining room feel less like a hodgepodge of Salvation Army furnishings and weird 1970s art pieces. Unless, of course, that’s the vibe you’re going for!
Consider the size of your furniture.
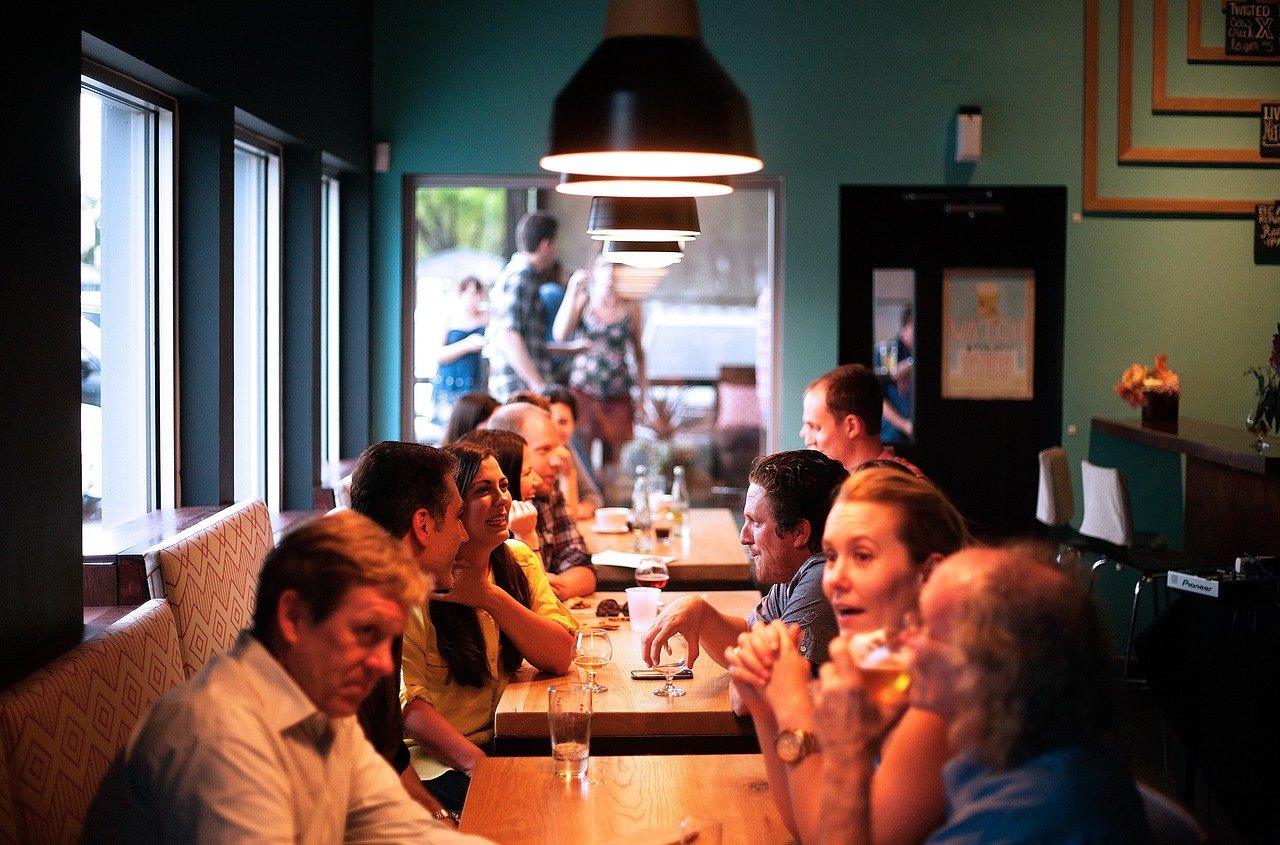
Give each seated customer at least 300 square inches of space to work with.
Figuring out which sizes of tables to order, and in what configurations, can be a big challenge for anyone buying restaurant furniture for the first time, or reorganizing their existing layout. Customers seated in your restaurant should have about 300 square inches of space to work with to provide enough table real estate for multiple plates, utensils, napkins, and glasses, as well as to keep guests from feeling like they’re knocking their elbows into one another every two minutes.
If the tables you use are too small or too closely packed together, diners will feel uncomfortable and leave more quickly (though remember, for some styles of service, this may not be a bad thing). Make your tables too large, and you run the risk of wasting valuable space you could have used to squeeze another few groups of people in. A standard 24×30 inch table is often called a “two top” for good reason; the 720 inches of overall space gives two customers seated there 360 square inches apiece, which is usually enough room for a regular meal.
Vary the size and positioning of your tables.
I’ve seen many a startup restaurateur make the decision to save money and time by filling their dining areas with 24×30 two-top tables, under the misguided theory that staff can just move tables together as needed to accommodate larger parties. However, this ends up causing more problems than it solves.
Wear and tear on the furniture, the floors, your already overworked staff, and the fraying nerves of your customers who aren’t paying good money to sit in a room with a full-scale furniture moving operation going on around them can all take their toll on the environment you’re trying to create in your seating area.
Instead, apply data to the problem, to figure out the solution. Most modern POS systems will be able to provide information about average party sizes, the amount of time spent on average dining in, and the amount of money spent to help you make optimal decisions about what sizes of tables to buy. Ideally, your dining room will be configured in a way that serves the most number of customers at once, without a lot of furniture rearranging.
Create “zones” within your dining area.
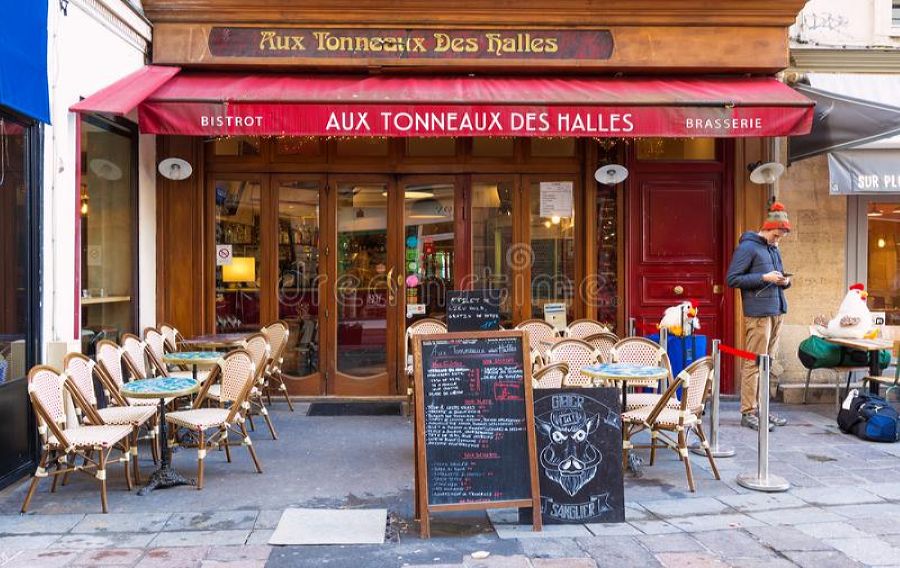
Outdoor seating is another zone to consider.
When I was in grammar school, our gymnasium was also our cafeteria. We’d play dodgeball in the morning, and then tables would miraculously fold out of the walls, and we’d all eat our lunch in the echoing cavern of all of that polished hardwood. Taking an enormous dining room, throwing a bunch of tables in the middle, and hoping for the best creates an atmosphere that’s very similar to those elementary school days.
When a customer enters a dining room, his or her eye will typically drawn to the “cozier” and thus more desirable areas in the room; either near a window, backed against a partition, or near an accent wall covered in plants or bottles of wine. You can reward that instinct in your customers by separating your dining areas into a few highly desirable “zones” that will feel inviting and encourage customers to stay longer.
You Might Also Like: Small Restaurant Startup Costs Breakdown and Spreadsheet
A table that’s floating in the middle of a high-traffic area for servers, near the bathrooms, or near the kitchen doors will always be less attractive than a both snuggled in by the fireplace, so your goal should be to create as many of these types of comforting zones as possible, even if it means breaking up the flow of the room a little. Think of ways to transform a single gigantic room into multiple zones of comfort, while keeping in mind that servers and bussers will need to be able to move through the space efficiently in order to provide good service and keep customers satisfied.
Making smart decisions about lighting can also help you establish these “zones” within your dining room. A mixture of different types of lighting (again, no one wants to spend any time in a space lit wall-to-wall with blinding fluorescent overhead lights) can help create cozy nooks within your dining space that are both inviting and comfortable, while also making your food (and your customers!) looking their best.
To booth or not to booth?
Ask anyone that’s eaten in an Applebee’s in the last year: The booth is where it’s at. Customers tend to feel tucked in, private, and cozy within booths, which in turn encourages them to stay longer (and potentially splurge on a high-margin item, such as dessert or after-dinner coffee service). From a pure square footage perspective, however, most restaurants can’t offer all-booth service, and the space taken up by these hulking pieces of furniture is often wasted on single diners or couples.
That’s why in most restaurants, you’ll find a healthy mix of booth and table seating. In general, freestanding tables tend to turn more quickly than booths, which may align more neatly with your style of service and the volume of customers coming through the door each day.
Remember that the longer a customer stays seated at a table, the more “extras” they’ll need to add on to their bills to optimize the use of the space. Smaller, quicker-service establishments may see greater returns on moving diners through quickly, as opposed to creating a space that they never want to leave. Identifying both the volume of customers you need to serve, as well as the average time you want them to spend in your dining room will help you make educated decisions about the types of furniture to use.
Thanks for reading my post on restaurant seating. If you want to learn more about my restaurant and story, How I Opened a Restaurant with No Money and a 540 Credit Score.


